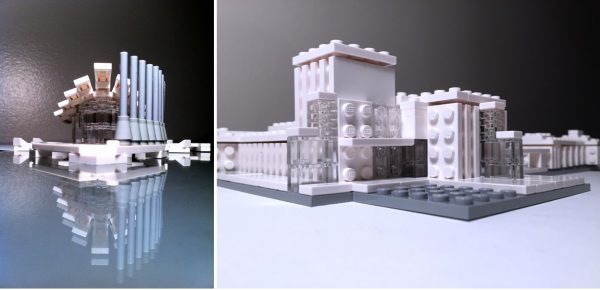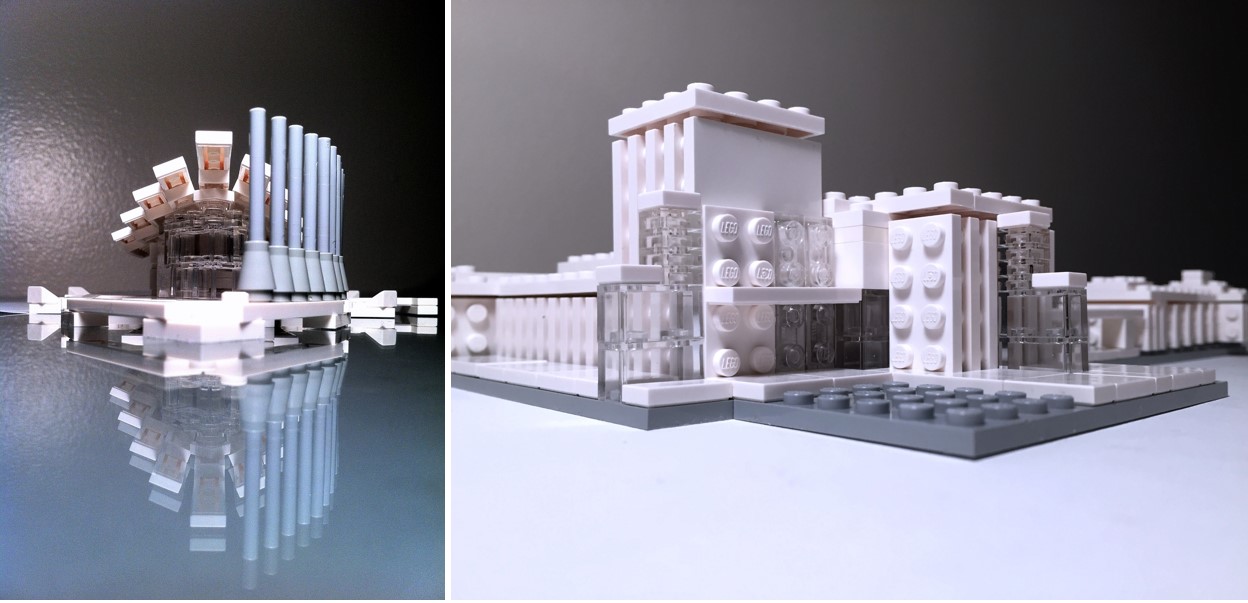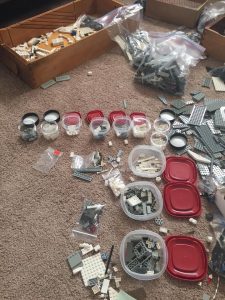Oklahoma Landmarks
Let’s see how LEGO artist Ricardo Montoya is re-creating the landmarks of Oklahoma in the minimalist style inspired by the LEGO Architecture Studio set.
I am excited to share the collective works of LEGO artist Ricardo Montoya, who is re-creating the landmarks of Oklahoma in a minimalist style. His interest in LEGO was rekindled by the LEGO Architecture Studio set which he received as a gift from his wife in December 2014. (The same set inspired me to do a 30-day LEGO Architecture challenge in 2013, and write the book The LEGO Architect published by No Starch Press.)

Before building a LEGO model, Ricardo decides which building he wants to re-create. He explains: “I am very selective to modelling buildings in Oklahoma that have had a significant personal impression. I hope to share the work of some our awesome local designers and bring recognition to Oklahoma!”
The following are a selection of my favorites from the 16 models he has created so far. See more at his website: katyandricardo.squarespace.com.

Chesapeake Boathouse, by Elliott + Associates Architects. (Architectural photo by Elliott + Associates Architects.)
The Chesapeake Boathouse finished construction in 2006, and I was part of the recreational rowing team in 2007. Twice a week I encountered this unique state-of-the-art facility that would ultimately become the anchor for the Oklahoma City Boathouse district. It was not only the design that was excellent, but the friendships I made there were genuine. It definitely left an impression on me before I began design school.
The gentle curvature on both sides of the longitudinal axis of symmetry was a challenge to model. I researched and applied a mixed cylinder wall curving technique at the two ends of the building. The roof had its own set of modelling challenges. I applied an “integration by area” concept to approximate the curvature of the flat roof and the results were great!

Skydance Bridge, by Butzer Gardner Architects. (Architectural photo by Butzer Architects.)
The Skydance bridge was designed by an all-star design collaborative under the name S-X-L (Spatial Experiments Lab). I recall one of the architects lecturing our studio class about the various design interactions of this structure in 2010. The same year we visited the steel fabrication plant and witnessed the steel construction of the truss elements. Now it has become an icon for Oklahoma City.
The Skydance Bridge is another favorite because of its irregular form and use unconventional construction techniques. It was very much of a discovery process for me as I reverse-engineering the brick construction! The truss elements were constructed with two-point hinge slope technique. The leg pieces are anchored to the base using a pinned connection. The main body makes use of a modified 2×2 plate with octagonal bar frame and a 3-blade plate rotor piece.

Devon World Headquarters, by Pickard Chilton. (Architectural photo by Pickard Chilton.)
Currently the largest skyscraper in Oklahoma, The Devon tower has become another icon for Oklahoma City at 844 feet tall.
The Devon Tower is a favorite because it captures a lot of detail in a small scale (1 stud = 38 ft scale). The main tower structure uses a modified 2×2 plate with octagonal bar frame at the base and two 3-blade plate rotor pieces with clear round 1×1 plates stacked vertically to resemble building levels. Also, the intense 12 hour design-build session was reminiscent of design charrettes in architecture school. Good times!

Westhope (1929) in Tulsa, OK, by architect Frank Lloyd Wright. (Archival photo from franklloydwrightok.wikia.com)
My wife and I went exploring in Tulsa and we visited this Frank Lloyd Wright designed residence. Originally a commissioned for Richard Lloyd Jones in 1929, this house is still a landmark for Oklahoma Architecture.
This is the first time that I experimented with true sideways building techniques. It was the only way to convey the solid-void elements accurately.

430 Lofts, by Fitzsimmons Architects. (Architectural photo © by Joseph Mills Photography.)
The 430 lofts in Oklahoma City feature a modern living design in a repurposed office building. It showcases a snippet of the total transformation of the entire midtown district.
I used jumper blocks to communicate an accurate unit spacing and played with brick textures. I applied a pony-ear technique with the grille pieces to mimic the metal fencing system. I really enjoy the rhythm and use of repetitive elements in this model.
About Ricardo Montoya

Ricardo explains his design process once he has selected a building to re-create:
I research [by searching for] images from every angle of the building to scale building elevations and use google maps to scale of the building footprint. I study the building contours and key features to understand essence of the building’s design, much like reverse engineering. Next, I am ready to begin the model building, which can take anywhere between 2 and 10 hours depending on the model size and complexity. Often when working on certain portion of a building, I will have two or three construction assemblies. From there I choose the most “economical” and “buildable” solution, the same process applied in my own structural engineering practice.
I was taught to design with intent. Each piece contributes to an intricate balance of solid and void spaces to communicate part of an overall design concept. Designing with limited resources encourages me to be creative in capturing the “essence” of a building. I love to build at the microscale because of these challenges.”
Finally, I am ready to document the model. I take photos from bird’s eye and eye level perspective, elevations and plans, much like an architect would for construction documents. This is where I get to experiment with natural and studio lighting, and backgrounds. I usually have minimal color and light photo editing during my review.
Bricks and Organization
The majority of bricks used in Ricardo’s Oklahoma Series models come from the LEGO Architecture Studio Set, but he has also “supplemented from a fair-sized personal collection, (mostly Star Wars themed sets).” He just started supplementing his collection by buying additional parts from Bricklink which he needed for the next project in the series.
Like many LEGO enthusiasts, he tries to keep his bricks well organized. I organize bricks by type (modified, rounds, tiles, bars), size, and by color. However, at the end of the build, the pieces tend to end up in a bunch of disorganized and mixed piles. So, of course reorganizing bricks before each new model is an essential part of the “design-build-destroy” process!
LEGO Shows and Events
Ricardo is passionate about sharing his work with members of the community. Ricardo explained that he participated in Tulsa Mayfest because: “I needed to know how the general public would receive my work, so I found a busy street corner, pitched a table and showcased a few mid-sized canvas prints of my work.” He was similarly excited to display his work at Circle Cinema for their screening of “A Lego Brickumentary”. Not only did he show his work, but he also “jumped on the opportunity to lead a Lego talk and demonstration after their movie premiere.”
On October 8th 2015, Ricardo will be giving a presentation at the “AIAEOK Chit | Chat” event in Tulsa, Oklahoma. In this event, 10 local artists will present 20-slides about their art in just 7 minutes. (They get only 20 seconds per slide!)
What’s Next?
For now, Ricardo remains focused on his Oklahoma Series, and his next model will be based on The Crystal Bridge Tropical Conservatory in Oklahoma City. While he plans to continue the Oklahoma Series through the rest of the year, he might broaden his work to include buildings throughout the Midwest in 2016.
This post includes excerpts from this article Ricardo posted at his employer’s website.


