Interview: Secret history of #10297 Boutique Hotel with Anderson Ward Grubb & Ashwin Visser
In this interview, we chat with the designers who created this year’s excellent Modular Building, and uncover the inspiration and alternate designs which were considered along the way.
Read the Review first!
Before reading this interview, I suggest that you take a few minutes to read our in-depth review of the upcoming #10297 Boutique Hotel set. Familiarity with the set will make this interview a lot easier to understand.
Designing #10297 Boutique Hotel
Question: What buildings or architectural styles were the inspiration for this set?
Anderson Ward Grubb: Even before I started working at LEGO, there was a sketch model made of … a very famous post office in the capital of Slovenia in the Ljubljana. … it’s a beautiful corner building post office that I believe our LEGO architecture designer Dr. Rok Zgalin Kobe brought … as a candidate we should be inspired by … and then I believe Mike Psaki made a sketch model just of the facade. So that’s been sitting around. And that was a very early … look at this beautiful corner building in this old European style. Could we have that as a tower? I wouldn’t say anything directly from that sketch model made it into this one, but it did start as an early inspiration.

Central Post Office in Ljubljana, Slovenia. (Photo: Eric Bréchemier, CC BY 2.0)
Another building that I realized I kept looking at over and over … was in fact the Metropolis building … in Madrid. So I actually didn’t put two and two together that we were in some ways honoring that by calling the art gallery El Cubo, but we were definitely looking at these beautiful Beaux arts buildings throughout Europe during the making of this.
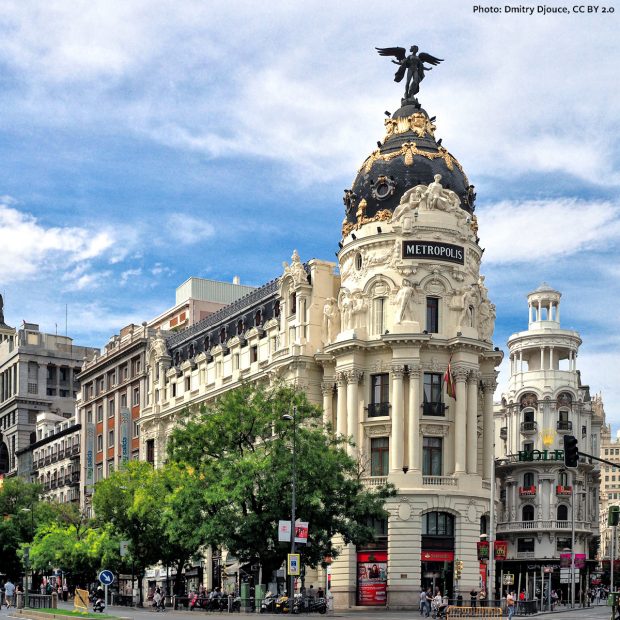
Metropolis Building (1911) in Madrid, Spain. (Photo: Dmitry Djouce, CC BY 2.0)
Question: How did you land on the angled composition?
Anderson Ward Grubb: Yeah, the triangle geometry was a very rough idea … this seems nice. I think the only reason I ended up doing it was because we found this 3:4:5 Pythagorean triangle geometry that I haven’t seen a lot of deep analysis of. If you look in the underside of … the terrace.
There’s the new triangle element … that I think … originally came in Star Wars … a two module by three [2 by 4 part; 65426/65429] — a funny new wing plate that comes to a point unlike many of the other ones that we’ve had. That is the piece that lets us close up that geometry and have a completely closed floor.
So that [part and the] Pythagorean triangle … [allowed us to make it] connectable on all sides. … Then of course, [we had to decide] where do we exactly to position this building to make sure we have enough space inside for people to get their hands into.

Highlighting the 3:4:5 triangle pattern on the base of the model.
There was a loose vision to have an interesting angle. I don’t think it would have happened had I not come across as 3:4:5 and this closing, and as soon as I had that I said ‘oh now I have to do it’. So that was the thing that locked it in.
Mike Psaki, for once was not the discoverer of this, although he’s probably seen it before and discarded it in his table scraps. … he said, … [that] he only likes 5:12:13 right triangles. He’s responsible for every great for every great triangle you’ve probably ever seen. This one, maybe just an occasional exception.
Pythagorean Triples
The Pythagorean Theorem states that in a right triangle, a² + b² = c². When a, b, and c are whole numbers (integers), the triangle is called a Pythagorean Triple.
Common Pythagorean Triples:
| Angles | a | b | c | Squares calculation |
| 36.87° / 53.13° | 3 | 4 | 5 | 9 + 16 = 25 |
| 28.072° / 61.928° | 8 | 15 | 17 | 64 + 225 = 289 |
| 22.62° / 67.38° | 5 | 12 | 13 | 25 + 144 = 169 |
| 16.26° / 73.74° | 7 | 24 | 25 | 49 + 576 = 625 |
You can learn more about pythagorean triples in this Wikipedia article
Question: Did you consider why the older building was built at an angle in the first place?
Anderson Ward Grubb: One of the first design thoughts that came into this model [which] got really people excited about this triangle geometry was not just there was a triangle, but there was actually … a path, an alleyway at an angle going between what would turn out to be the hotel and whatever that next building was, and I had just come back from a holiday actually in Freiberg, Germany … a city in the Black Forest, relatively near France, and I just become enamored with just walking through this beautiful European city in summer and seeing these alleyways going off … I don’t know if we saw any of that was particularly that angle exactly, but just the charm of being able to jut off the Main Street into a little back alley to find something.
So there were several iterations of the modular where it had first it was an alleyway and was leading somewhere else, but that was a big cramming the building a little bit, then it became kind of a set of stairs leading up and it went all the way back and you should have seen this thing, it was huge but it was really cool.
It became logistically impossible for us to make a central floor that you could repeat and still have that path work, so then eventually it became … a back terrace. And then there was a little too much model that was being hidden in the back, so we pulled it forward and became a bit of a shorter terrace … [so] you could see all that in the beautiful box shot.

Near-final design with Hotel and Art Gallery reversed. (Image: Anderson Ward Grubb / The LEGO Group)
If you boiled that all down it. This is … in my imagination, one of the oldest buildings on modular street, and there used to be an alleyway there … and now it was built over. It became the art gallery and the terrace. So if that helps your imagination of what could have been there? That’s a little bit [of] how it came to be.
This is … in my imagination, one of the oldest buildings on modular street.
Anderson Ward Grubb
Question: How was this set inspired by #10182 Café Corner set (the first set in the series)?
Anderson Ward Grubb: Was thinking about it only in the sense of we were thinking about all the modulars and how we could celebrate each of them. Obviously that’s the first one that many people consider to be a hotel because it has this hotel sign on it, even though the rest of the building is totally empty. I’ll tell you before I was at LEGO and was just a novice and a fan, I thought that was just a sign implying there was a hotel elsewhere and the whole building was a cafe.
We knew we were going to be celebrating the whole modular lineup specifically wanted to honor that one as the first one, and that’s how the coffee cart came to be. And of course, by the end people were saying, oh, it looks a little bit like a CAFE Corner, redux. And that there’s just sort of coincidence by the fact that it’s a corner building with a tower, and it seems like it would make sense for the anniversary.
Question: How was it inspired by the other sets in the Modular Building Series?
Anderson Ward Grubb: It was thought about in the same sense as we thought about all of them that we wanted to honor them all. [We put in] as many little nods as we could do within reason. It was not to be to all of them, … Did I get all of them? I’m not sure that I totally did. There might have been one or two I didn’t get to, but we definitely tried. We tried to get as many as we could.
My favorite one was … the white croissant that I put in the dumpster – that is one of my favorite details ever on a modular. I think that’s one of the funniest NPU’s that we’ve ever had … and I decided to make fun of it by having it not comprehend what it was for and just have you throw it away.
Ashwin Visser: We started like talking [about] what could we do and [Anderson] said he wanted to do this notice board, but at first I didn’t really knew what it was. … You have to also think about [the timeframe] we are trying to represent like the 1930s or 40s. [From there we] just started to brainstorm … what could we do?
It just started with my first one which was the Parisian restaurant … I like the chef in there, and then … all my personal modulars in a way, and I had enough to place all the reference in — I think some of them were a bit too literal, so I just had to dial it down. [We] showed the boxing gloves [which] you can find in the diner. … The thinking process that I did to give you something, and then you have to figure it out what it is.
Question: Are there any other obscure references in this set?
Ashwin Visser: I had a lot of different sketches for the for the different art paintings, so there were a lot of cancelled LEGO products from over the years back that we wanted to put in. … The printed element is indeed a reference to Galidor.
The printed element is indeed a reference to Galidor.
Ashwin Visser
I made that one just on a Friday afternoon; It was I think the fastest graphic I did in the entire set. It started as a joke. I … just sketched this up like [so I can] show it on the guys on Monday and … they will probably say this is nothing, so let’s do something else and then move on. But it got stuck so there it was; very fast and very funny and everybody was just hyped about it, you know. We just had the opportunity to do it, and the entire team was so excited about it … We don’t have opportunities … to do it [very often], so we just went for it, and placed it … So, that was the most fun one, actually.
And you have the brick-built thing is indeed the old [Creator Expert] logo. [We also] had the notice board that you see outside of the of the hotel and that was my place to put in all the references that we wanted … a fun little puzzle for yourself to see what everything is referencing to.
Anderson Ward Grubb: I had [the cube] in in our first very first build thru,… our building instructions designer immediately had to run off. He didn’t want to wait to see … if it was even possible to show you in instructions how to build that, which I thought was very funny because we’ve been sticking it on creator expert packaging forever, but no one had actually bothered to see if that was communicable in an appropriate way. So thankfully it was, and you have it in [the final set].
Question: Where did “El Cubo” come from?
Anderson Ward Grubb: Ashwin and I just went around trying to find a very straightforward name for the building that would be specific and a bit evocative of a Mediterranean climate, it was also of course very funny because it’s Cubist art and it’s LEGO minifigures who maybe don’t know the difference between Cubism and LEGO cubes.
Question: Who are the three hotel guests, and how do they relate to the three unique hotel rooms?
Anderson Ward Grubb: A hotel has many rooms and frequently those rooms are more or less the same. We did not want to give you the same building experience in each room, so then the logic became, how do we differentiate each one to make sure that they are different?
Well, let’s give them a different purpose. One can kind of be the economy room for somebody who’s traveling on a budget. One can be for a business traveler. And then of course the top floor should be just the ultimate guest room that you have yourself and want to go stay in. And then from there … who would be staying in these places? And let’s make a character that fits each one.
Ashwin Visser: The real design [opportunity] was … the opportunity to make a new torso for the for the employees. … so that was really cool to make something generic because they have to fit both male and female characters.
And from there, … we needed to see what was available to make new characters and also to fit the time period a bit so … it was just like any set you know to represent these characters in different stories that we wanted. So we have like the older, more richer traveler which is the lady and then an accountant.
Question: What was the hardest part of designing this set?
Anderson Ward Grubb: I’d say the most challenging part for a set like this where we are in some ways making up something from whole cloth —We are not trying to replicate any single thing out of the real world. It is really trying to … evoke the thing we want. [such that] everyone feels … that is quintessentially that feeling or that that architectural style.
Sometimes when you have such a wide open place to explore you can you go down a lot of paths before you settle on something that everyone is happy with.
Question: Why is the downstairs so sparse, and what’s supposed to go under the stairs?
Anderson Ward Grubb: I was looking at this model [and wanted to capture the] evocative nature of a luxury hotel. … I really wanted to give anyone who builds it the sense [that] this is a place I would want to stay … like I’m going on a really posh, fun vacation.
What about a door… Where’s the door? The back wall was the most obvious place to put a door, [but that’s where] the painting went in because [that’s] what you want to see when you step into a lobby … so the piece of art that went there first.
As for that space under the stairs, that is meant for the luggage cart. (Although I suppose if you really wanted to hide it a door back there you could; It’s just a kind of an odd place for someone to duck out in this dark corner and sneak out the back up, but you could put one there.)
There was a tradeoff … Early on in the model there was a nice little breakfast bar … by the side of the stairs. As discussions went on, we were really in need of something bright and colorful and poppy on the outside of the building that would help draw your eye and break up the otherwise very nice but clean streetscape. And that became the coffee cart, [but the] coffee cart became a bit too repetitious of the breakfast bar so that value came out [of the final model].
Question: How did you decide on the unique color palette for this set?
Ashwin Visser: For me, it was all about the colors. I just had the idea my in the back of my mind it has to look and feel old in a way like the 1930s. I often went to Andy just to see how the building was developing and what kind of colors he was using. So … for the notice board I had a lot of brighter colors and at first, but then I … decided to change it around and made it … a faded out color scheme to just represent that old timey feel.
Anderson Ward Grubb: How do we settle on that color scheme up? My first pick for a color of this building was a 226Cool YellowBright Light Yellow … I just really love that color and I kept trying to use it in this building over and over and over and every time it just wasn’t working for one reason or another. It’s a color that’s very sensitive to the other colors around it.
Thankfully, we have our design master Wes Talbott, whose area of main expertise that he takes everywhere throughout our design organization is colors, color schemes, and color theory. If you’ve seen anything he’s made just like the Bookshop modular, it’s pretty obvious he knows what he’s doing with color.
And I think he was the first one who brought up The 283Light NougatLight Flesh color as a candidate to me and I think it just worked in this context because this is a paint color. Colors like it rose and peach tones you see in Mediterranean buildings; warm climates like this. It just really worked and I think once it was in there. it just became about making sure we were not muddling it too much with other tones. At one point, I think I had just one or two other shades of orange and brown in there, and it … all washing together, so it just became about pairing it back.
It was not a hard sell. The thing with this color is all about context. Yes, … it’s mainly been used in minifigures for a long time. That’s how many people are used to seeing it, and it takes a little bit sometimes for people to come around to — this this is just a color like every other color. … there is no policy change; It’s the same process.
The 151Sand Green basically became in because I think some people have already noticed it’s a sort of copper patina color, so it is really there to imply the roof material and definitely very appropriate … it was definitely always the color of the dome. I think at some point it just … made sense to [extend] it into the color of the roof as well.
Question: Why did you use snakes for the railing on the roof?
Anderson Ward Grubb: It’s just an early detail that that I tumbled upon and … got a really positive response. I think because it’s a very visible, very funny bit of NPU that … looks great at a distance and then when you realize what it is, it’s quite funny.
I will say it was maybe the only good luck I had and just having a moment of inspiration for a railing design. This set was being designed at the same time that Markus Rollbühler was working on the last Ninjago city (#71741 Ninjago City Gardens). And of course those sets are just full of every possible detail design you can think of, and so every time I tried something I go up and look at what he was doing. Oh no, he already did it —It’s very, very difficult to come up with new ones, so I’m thankful I think at some point I had to show him and just say, hey, I’m doing this.
Question: Did you consider including an elevator instead of a staircase?
Anderson Ward Grubb: So there has been an exploration of what a new modular elevator would look like; I have seen it. It is a Mike Psaki piece of engineering ingenuity [but] it takes up a lot of space. I hope someday we will see it in another one. This one was it was just going to be too small to fit in.
More like this?
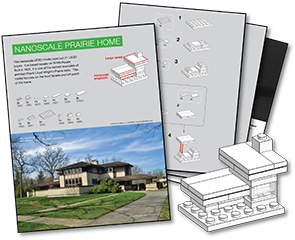
Subscribe to the Brick Architect newsletter for early access to exclusive content, the latest articles, and updates to the Printable LEGO Brick Labels, LEGO Storage Guide, and my book The LEGO Architect.
What is it like to design a LEGO Set?
Question: Who decides what the next Modular will be and who gets to design it?
Anderson Ward Grubb: It’s a discussion we have. Of course, [we have] lots of data on what fans of the Modulars are interested in seeing as the next modular ideas. We also have some sense of architectural styles and places in the world where we might want to get inspiration from.
And then of course, it comes to the designer who brings concepts … [or] multiple designers bringing concepts for new layouts, or what the story or function of the building might be. … All of that sort of gets thrown into the blender … and we see what comes out.
As far as who designs them … we start with who is interested, and of course lots of people are interested — I have a bit of luck being already on the team that does it, so when I put my hand up, I was very lucky.
But of course the trade off for me getting to do something that I really, really want is that maybe next time around I need to do something that isn’t my favorite, but that’s the trade-off of the job. … This one is just especially fun for me.
Maybe next time around I need to do something that isn’t my favorite, but that’s the trade-off of the job.
Anderson Ward Grubb
Question: Did you build all of the previous sets in the Modular Building Series before designing this one?
Anderson Ward Grubb: I think actually Ashwin, you’ve probably built more of them than I have. I’m actually a bit more of a novice to them. I love looking at them in the stores before I started working at LEGO, but I did not have the budget to collect them. So I’ve only recently gotten into having a few myself in and building them.
We do have them all out in a big row in our office and we of course have the mind of Jamie Berard available to us when we need some deep history and some some guidance as to the overarching philosophy, so I’m very lucky for that, but I am actually more of a novice.
Ashwin Visser: I was in my 20’s, so you know we have this dark dark ages as they call it right? So and I was like in a LEGO store and I saw these – I call them these big houses because I didn’t know what they were – So I was like wow this is really cool and I should just buy one and try them out.
My first one was the Parisian Restaurant, … I don’t want to say it’s my favorite, but that will be my first one that got me into it. I remember building the kitchen and I was like, wow. There’s all … these normal bricks … in such a way they build it and I was just amazed with everything. All these small little details that were making all the interiors and the rooms and I was really, really fascinated by it. I didn’t work at LEGO back then, but it really got me motivated back into the product … and I started trying to collect them all.
Learn more about earlier sets in the Modular Building Series in our 2018 Interview with Senior Set Designer Jamie Berard.
Question: What are the key rules you had to follow when designing a Modular?
Anderson Ward Grubb: Design rule number one is: what does Jamie think? That’s not really rule, but of course we … need to make sure that we fit in with the rest of them, but yes, still bring something fresh. Yeah, there is the lamp post, the placement of the sewer grates, the standard tiling we use in the sidewalks, the location of the modular connectors. [Also] making sure that we can repeat at least the middle floor and have that stack and work. I would love people to do that.
I had the privilege, of course, having made multiple copies of this of sticking an extra middle floor in there, and I will say it looks great with two copies of the middle floor. I think at some point I got to three or four and I said this looks a bit ridiculous. I think two for me was the right number. But of course, I know this is a serious outlay for anyone, so I hope you can still enjoy it without that. I think you will!
Question: How long does it take to design a set like this?
Anderson Ward Grubb: It would have been late 2020 [that I started working on it] and finished it, … 10-ish months ago. … Yeah, early 2021.
Tom Alphin: Depending on how you define ‘late 2020’, the design process may have been as short as 3-6 months.
Question: What are some of the prior sets you have designed?
Anderson Ward Grubb: My two ones that are out so far were #10280 LEGO Flower Bouquet, and #10292 The Friends Apartments (which we reviewed earlier this year).
Question: Is it harder to design a Modular than other sets?
Anderson Ward Grubb: So the challenge with the modular … is learning how to filter and keeping a vision for what will be in — meaning that … you have to make choices about things that that it can’t be or won’t be. That’s very challenging, but of course [this theme] also has the benefit [that] it’s our own homegrown LEGO story. It doesn’t have any IP partners to worry about [or] any complicated technical functions to worry about.
It’s both fun and incredibly intimidating … It is terrifying in a great way to work on one of these, but I volunteered; I wanted to do it. I love the how we how we acknowledge and honor these beautiful architectural styles and create these stories for people.
Ashwin Visser: I also personally love them. … it’s the one of my favorite lines and it also got me back into LEGO from my dark ages, so to say. I worked on the previous one, the police station as well with together with Chris [McVeigh]. So that was my first one, that that the nerves are really kicking in, so this is already a bit more relaxed for myself. But yeah, … you love them yourself so much and the fans love them as well, so you just want to give a lot back. … that you can share the love amongst everybody.
Question: How did you get your team excited to try out the set when it was almost complete?
Anderson Ward Grubb: When we did the build thrus for this model to make sure that … everything was working together, I themed the invitations to the build thru as a little invitation for my colleagues to pack their suitcases and travel back in time, and we put on some very stereotypical French cafe music that you can easily find on YouTube; just just to set the mood. Everything that that fell into that category of Posh European vacation was, at least in my head. [The set was definitely inspired by] European facades from the Beaux Arts style and related – [I had] just a whole [PowerPoint] deck of those that I was looking at.

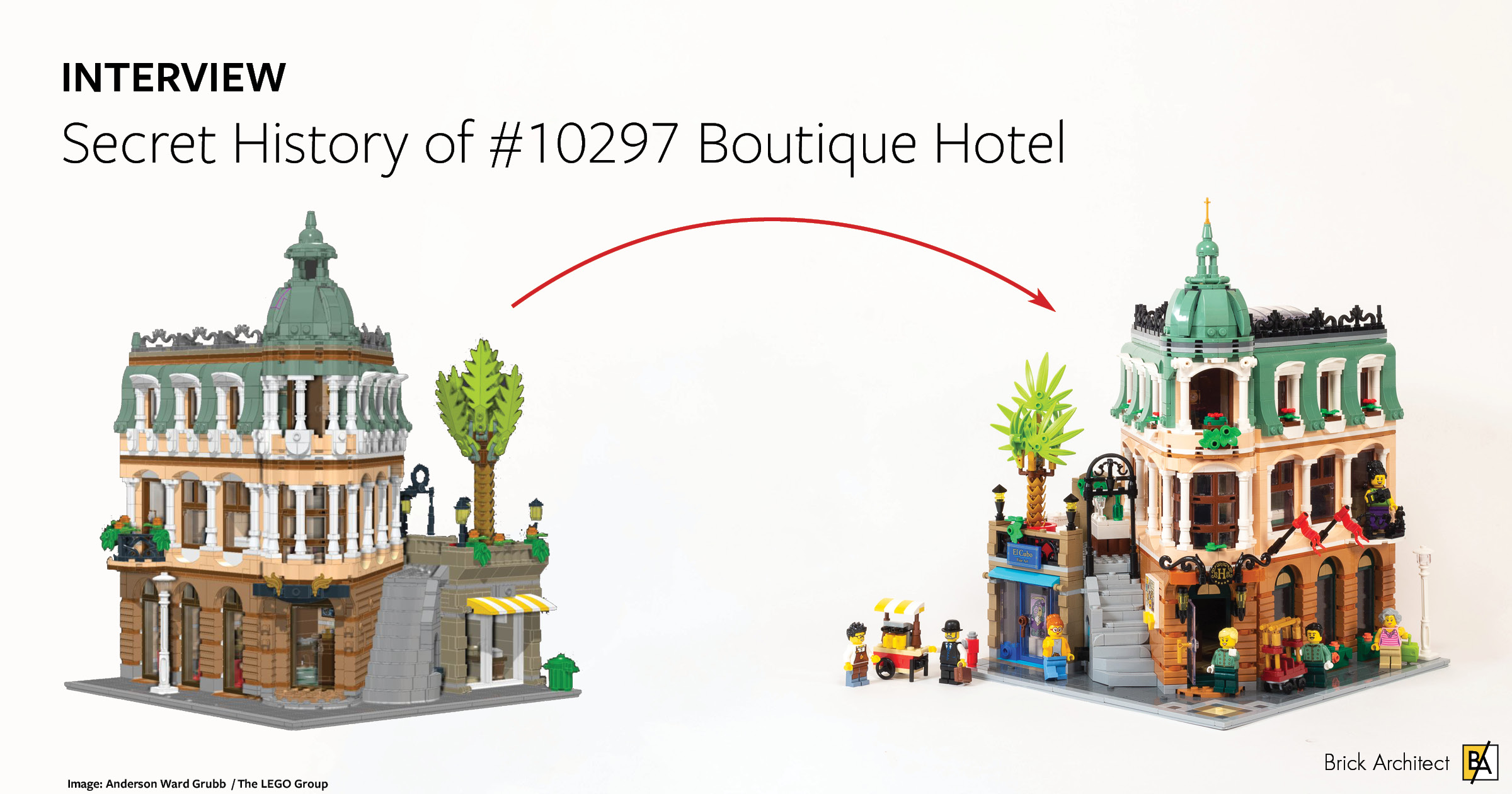
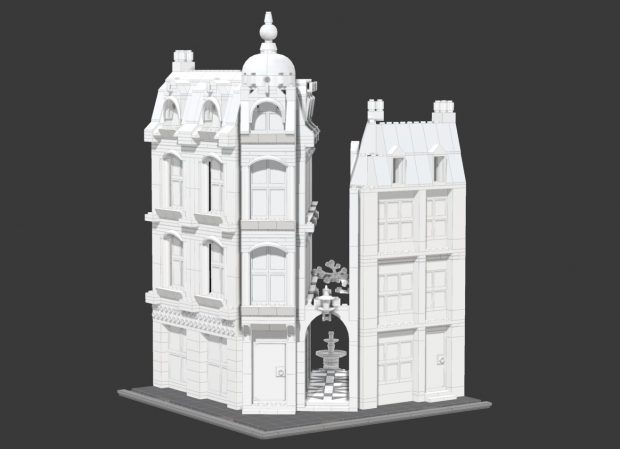
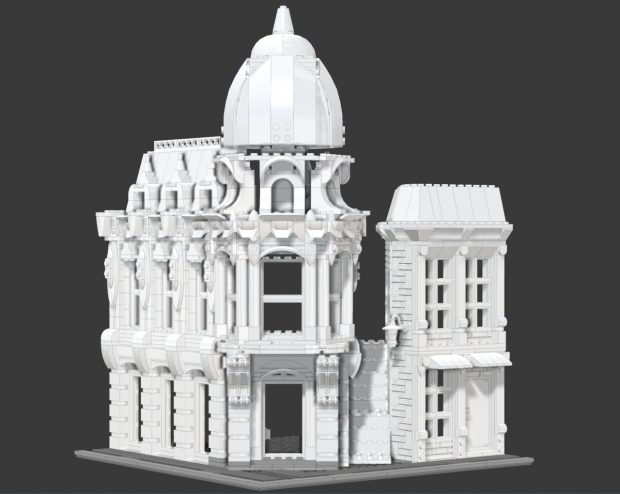
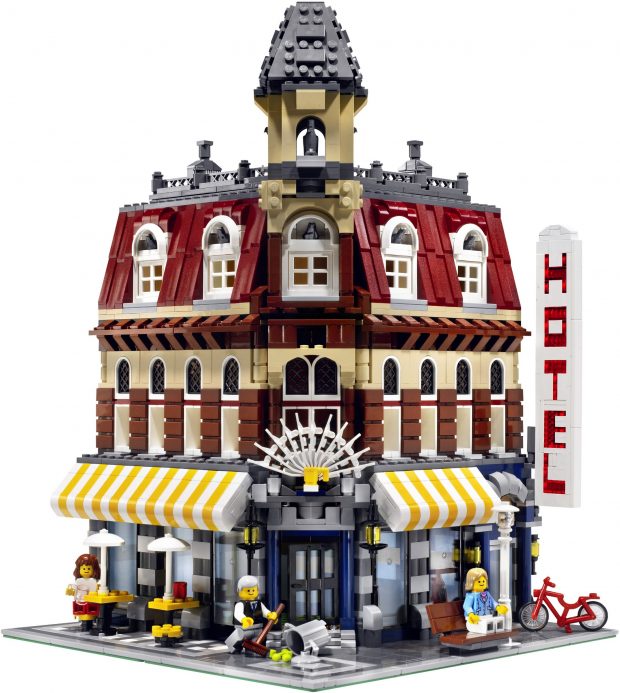
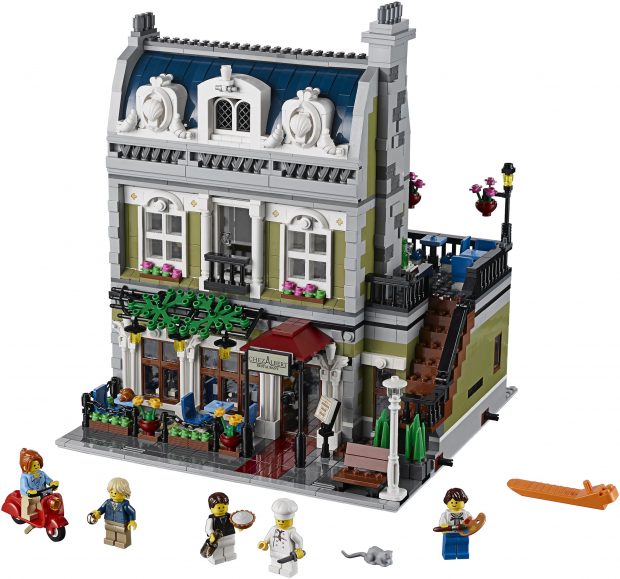
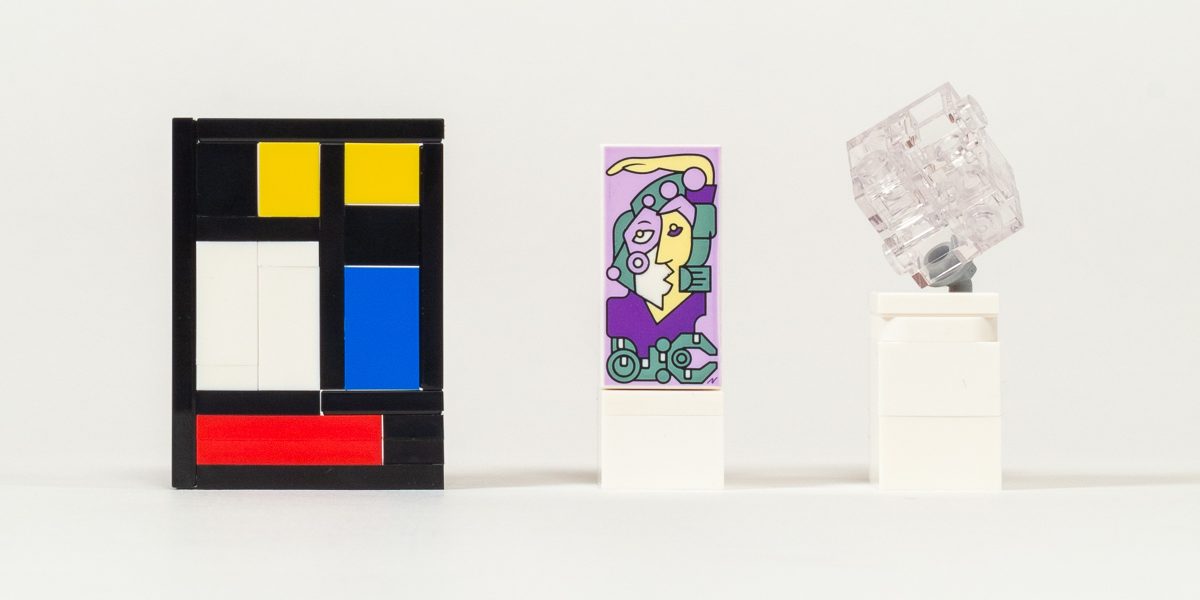
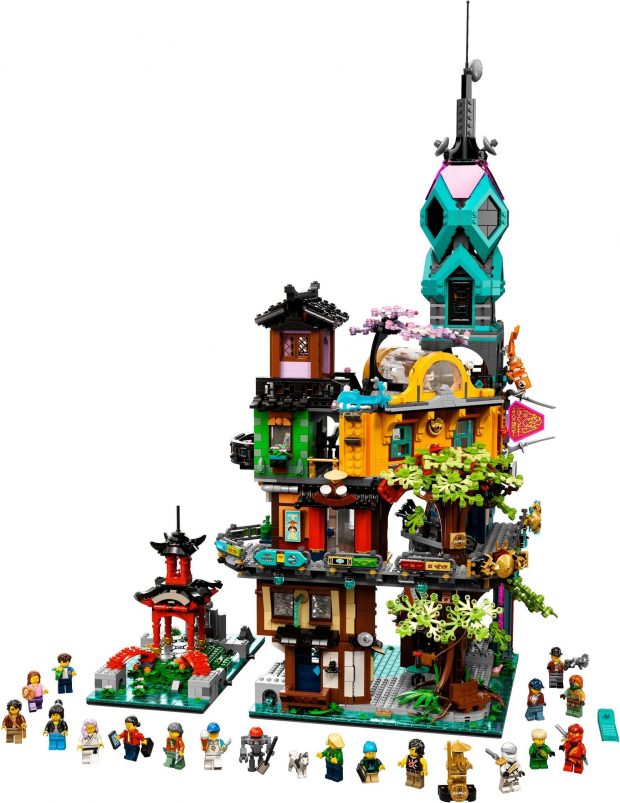
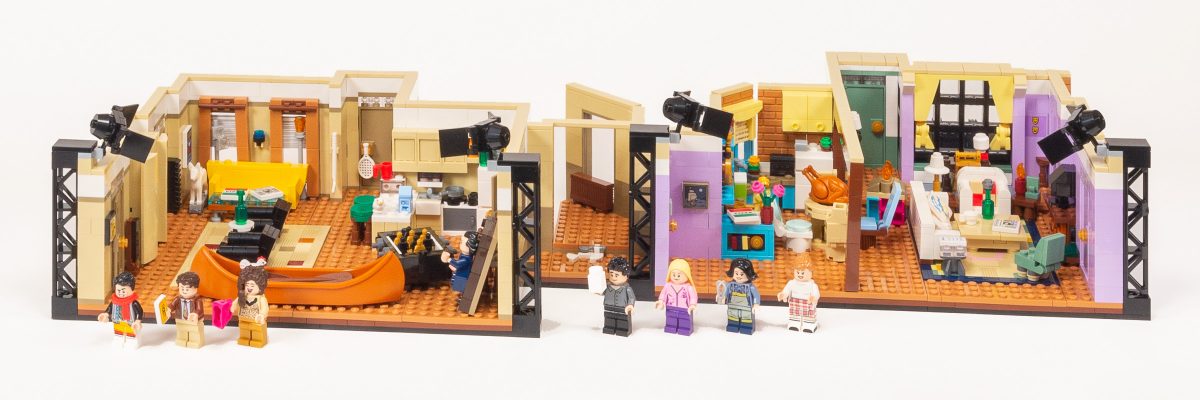
Fascinating! It was full of great insights into how the Modular Buildings and other Lego sets come to fruition. Thanks for making this available!
That was a great read ! I have a new blog post that goes into the math behind the angled wall in a little more detail …
Thanks for this fascinating interview summary! I did find that the transcription was not the easiest read; lots of redundant phrases and awkward sentence flow. I know it can be a challenge to remain faithful to the spoken words but this definitely could’ve used another edit pass for clarity. Cheers, however, for the feature!
I’m glad you (mostly) enjoyed reading the interview! I also agree that the narrative flow is a bit stilted but did not feel comfortable editing their words more without getting their feedback on the changes. (That wasn’t possible due to winter holiday.)
Sincerely,
—Tom