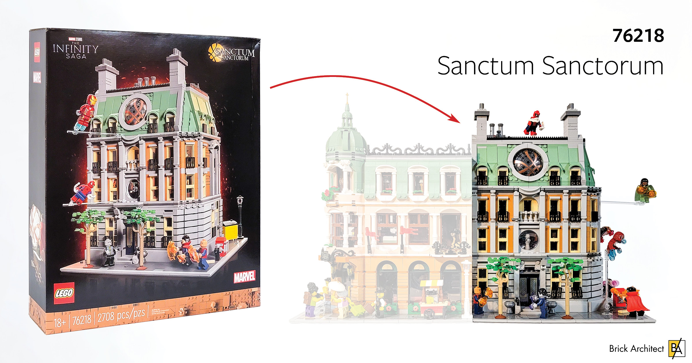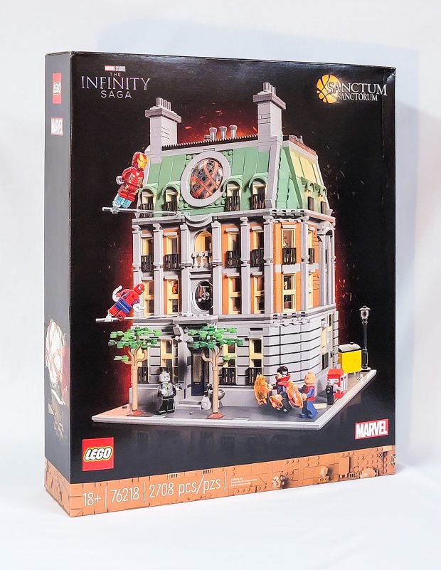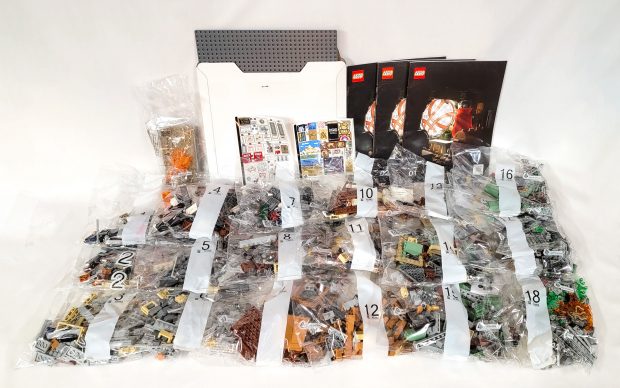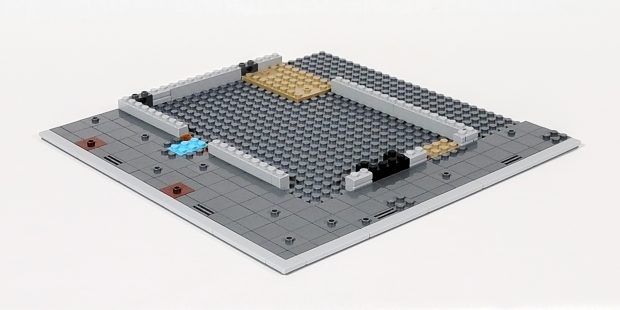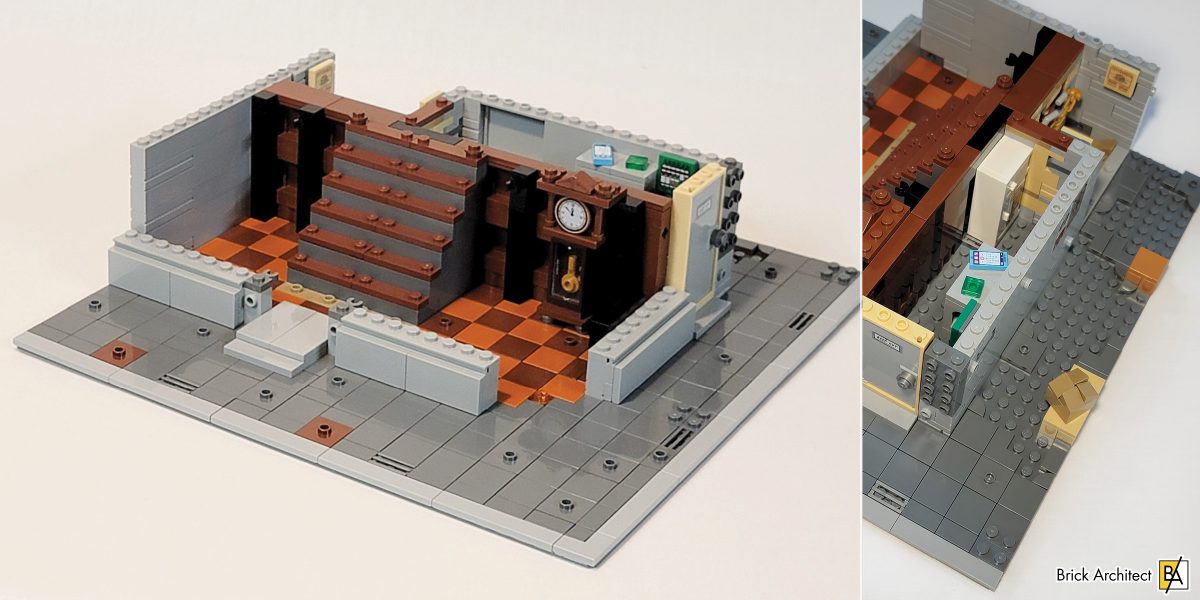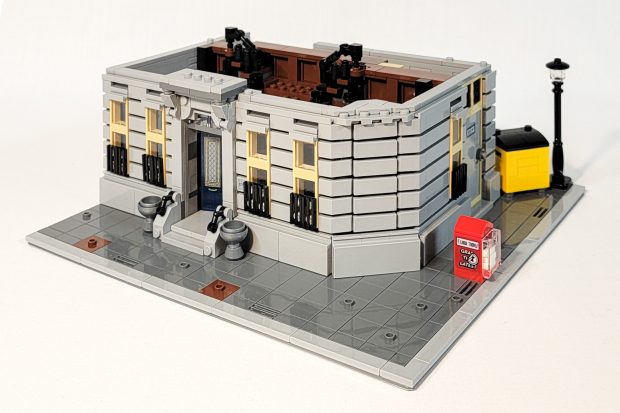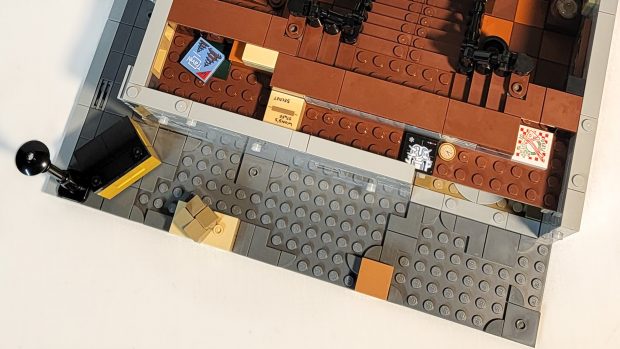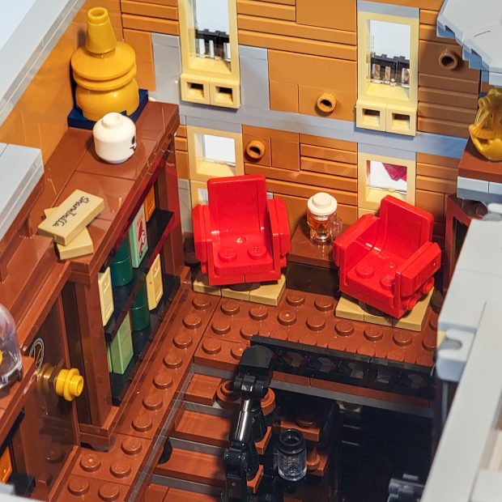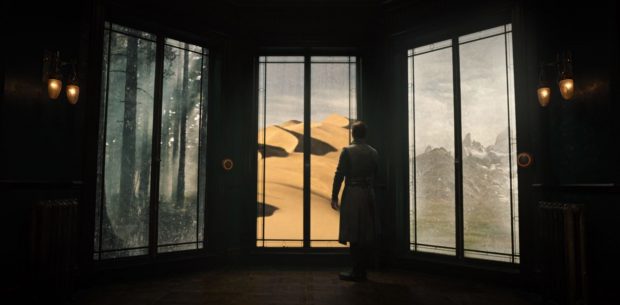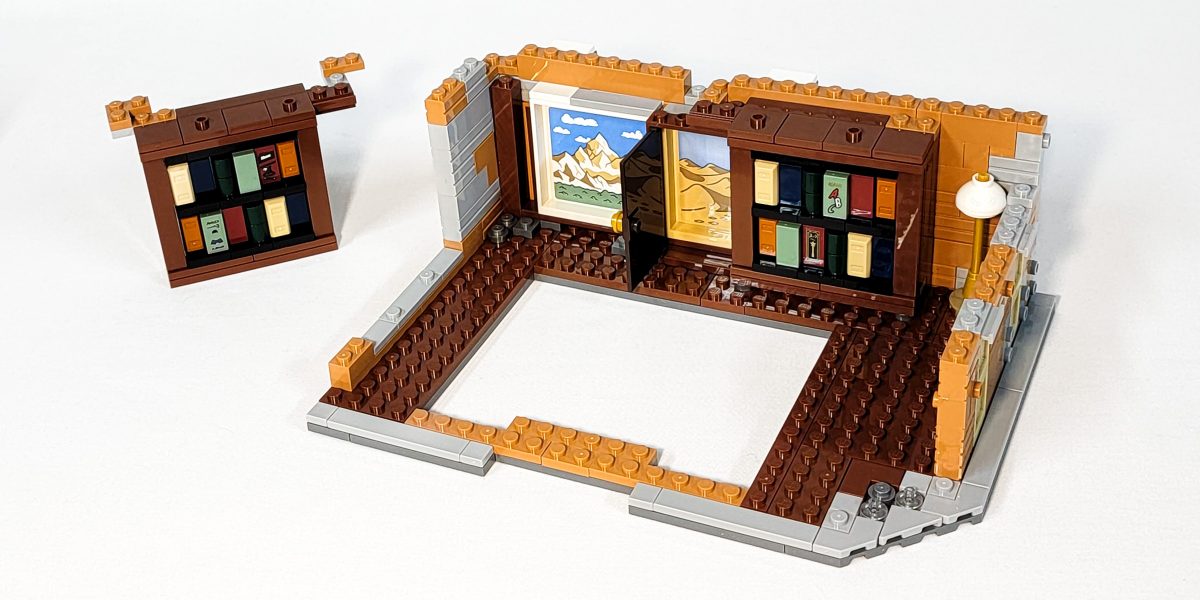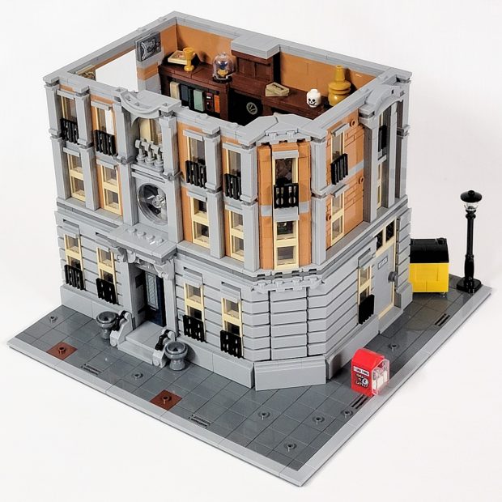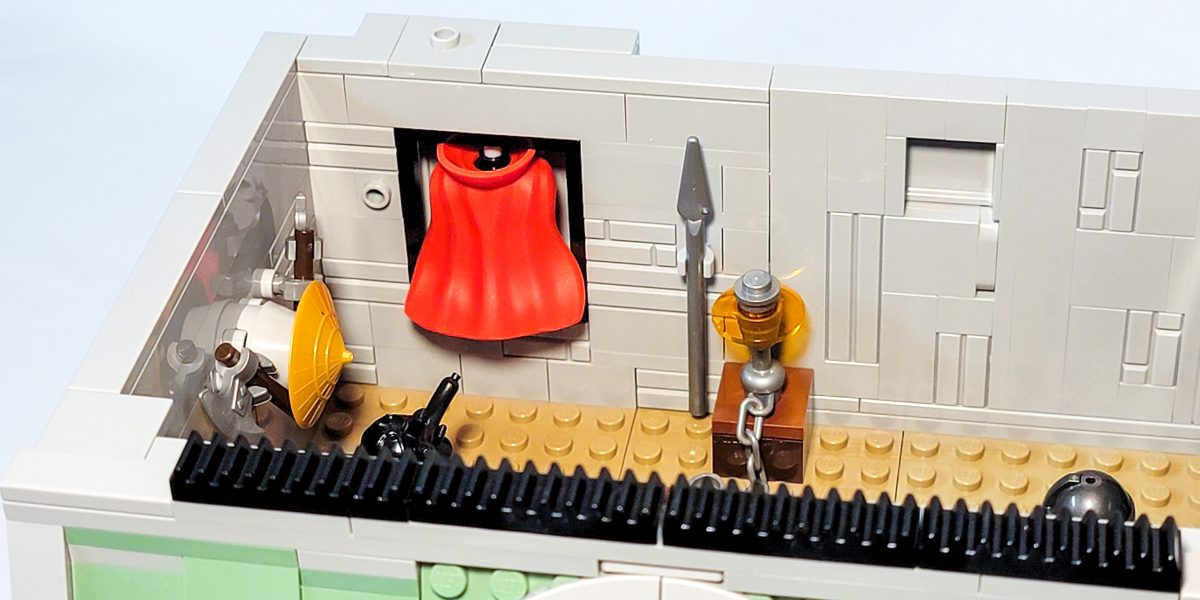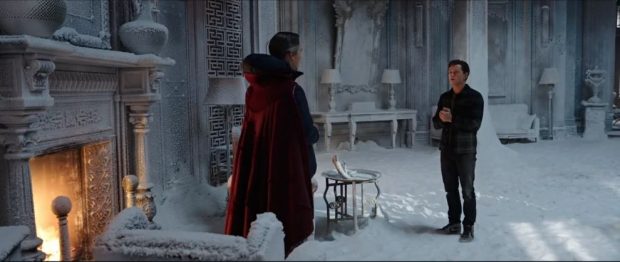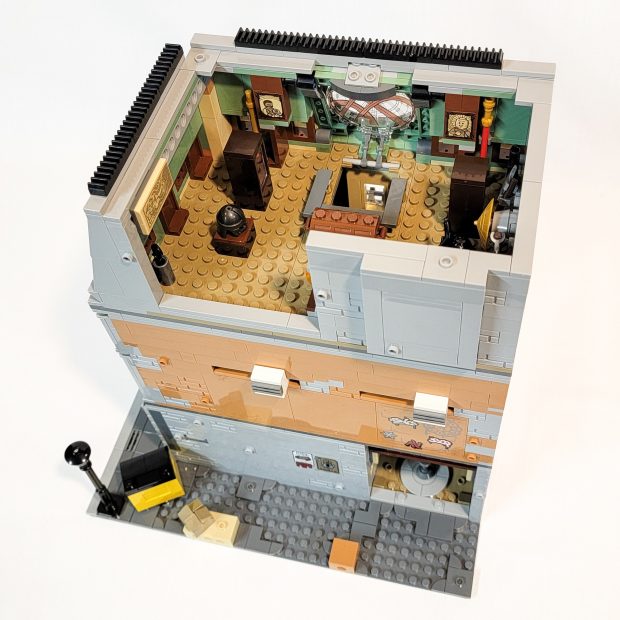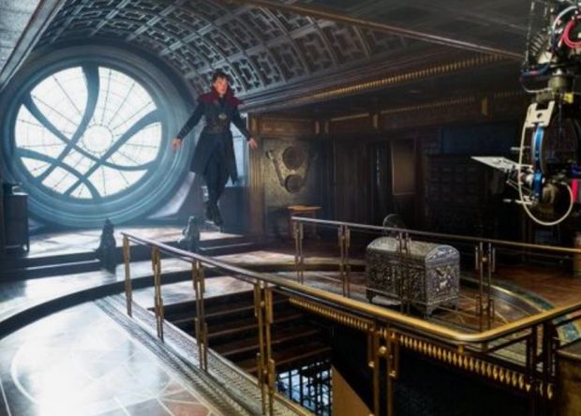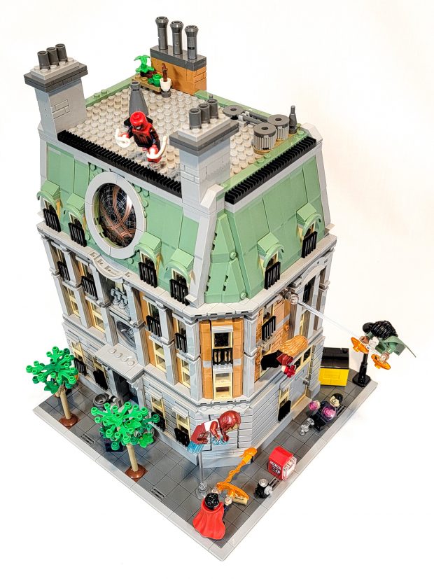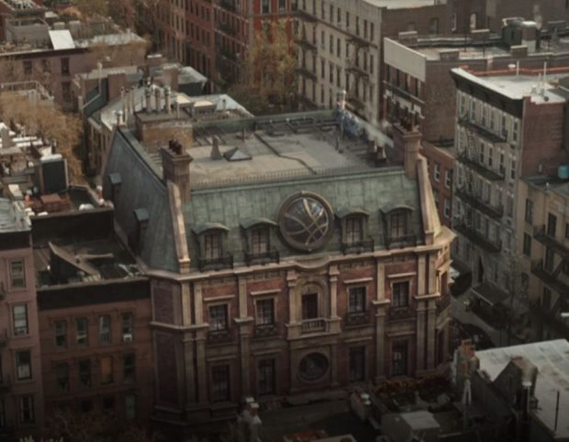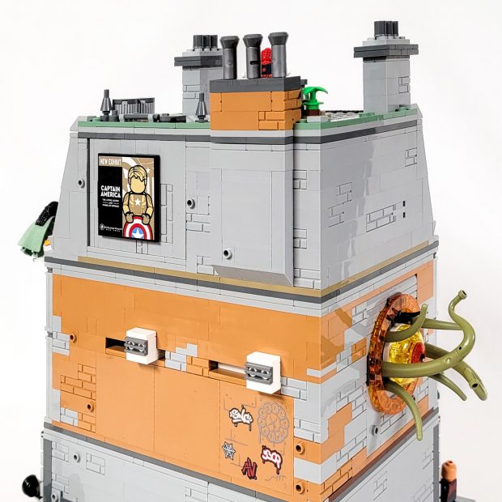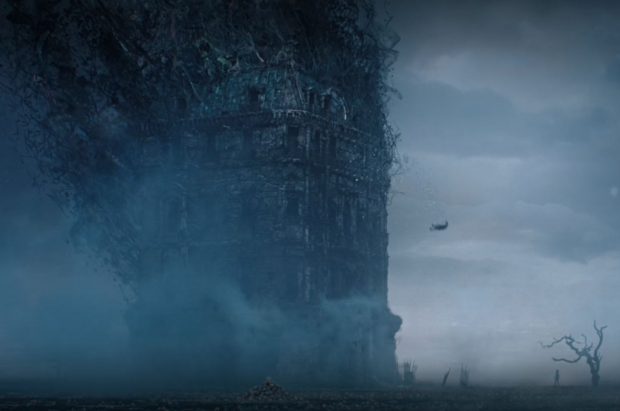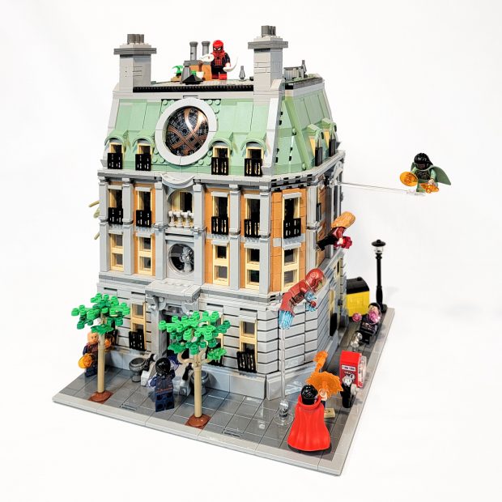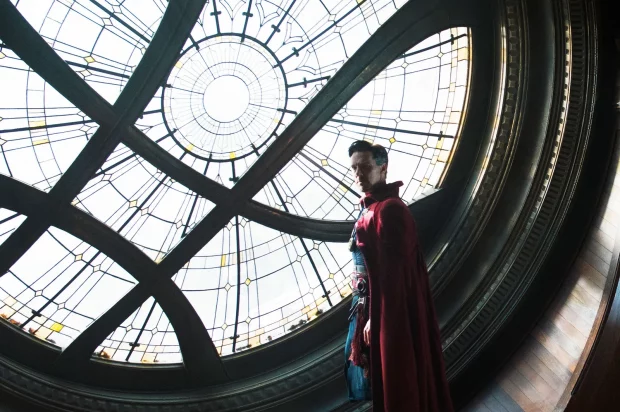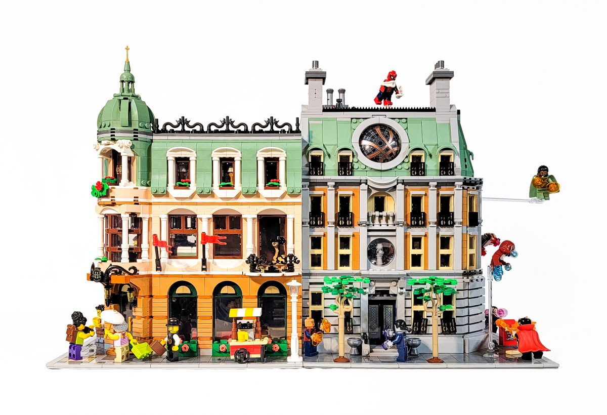Review: #76218 Sanctum Sanctorum
A licensed LEGO set that’s compatible with the Modular Building Series? Let’s find out how well this iconic building from the MCU was adapted into a LEGO set.
The LEGO Group has created sets based on the Marvel Cinematic Universe (MCU) since 2012. Let’s take a deep dive into #76218 Sanctum Sanctorum, a large model based on the iconic building featured in the Doctor Strange Films which was designed to work with sets in the Modular Building Series. Let’s find out how well it works as a modular building and how well it compares to the movies.
#76218 Sanctum Sanctorum was released on August 1, 2022. The set costs $249.99 (249.99€ / £214.99 / 309.99 CAD /379.99 AUD), contains 2708 pieces, and is recommended for ages 18+. (Older kids that are experienced LEGO builders can build sets in the so-called “Adults Welcome” line without too much difficulty, and adults that are inexperienced LEGO builders may struggle because this a large and complex model).

#76108 Sanctum Sanctorum Showdown (2018) was aimed at a younger audience and focused on play features over accurate detailing.
Build Process
The set itself consists of a baseplate in it’s own cardboard container, 3 instruction books, 18 numbered bags of Lego, an unnumbered bag with three 8×16 plates and a series of trans orange elements that are used for Wong’s and Doctor Strange’s magic. Overall, most of the bags feel like they have relatively few pieces so each bag seems like a reasonably quick build. In addition, there are two large sticker sheets to contend with.
The build process is broken into three stages with three separate instruction booklets:
- The first stage is the biggest and includes the ground floor, the majority of the streetscape, and half of the minifigs. The instruction book has 148 pages and it uses the first 8 bags.
- In the second stage we build the two-story library which forms the second floor of the building. (This stage is 96 pages and uses bags numbered 9-13.)
- The third and final stage is just 92 pages and uses bags 14-18. It includes the roof, interchangeable wall features, and the rest of the streetscape.
This review is organized by stage, but focuses more on comparing the LEGO model to the source material than explaining the step-by-step building experience.
Stage 1 – Ground Floor
The build process begins the same as sets in the Modular Building series — by attaching smooth tiles to a 32×32 baseplate. It is configured as a corner building and the sidewalk matches up with existing Modular Buildings.
The interior details are coming to life as we progress further into the build. Starting with the main entry, we have the grand staircase that leads up from the front doors. The vestibule is nonexistent and the upper section of the stairs is only 2 studs wide. The space is scrunched down because of the alleyway in the back of the model, which loses some of the majesty of the space.
The kitchen area though makes no sense. Its only access point is from the side door that reads Keep Out. This area can be popped into by removing the floorboards and inside there’s a shelf and fridge. Of note there are several Easter Eggs on and in the fridge for anyone trepid enough to go peeking around there. Removing the fridge also grants access to the first secret space, but other than tearing the build apart, there’s no way to gain access to the hidden tesseract.
I feel that even just shrinking the alley by 2 studs would have given the build a little more space that was desperately needed on the main floor to make it work, although removing the alley completely would be my primary preference and I don’t think we’d lose that much doing so but gain so much more.
The staircase hides three secret spaces. We already mentioned the tesseract under the main stairs. The second space is behind the upper section of the stairs and sandwiched between the floorboards and the semi hidden kitchen. This is where Wong seems to keep his private stash of magazines and old pizza boxes but is completely inaccessible from anywhere within the building other than by removing the second floor. The final secret space is only accessible via having the open portal wall element in the alley location granting access to an Infinity Stone and the Darkhold.
At 6 studs deep, it’s a pretty deep alley coming in off Fenno Place though and definitely cuts into the allotted interior space pretty extremely. At no point that I could spot in the movies is there actually an alleyway behind the building. However, a bit of digging around on the MCU wiki found that the comics version of the Sanctum did have an alley where the Valkyrie steed Aragorn would be stabled.

The alleyway gives you access to a secret area, and Technic connections to other modular buildings hidden in the litter.
I am not sure if this was an intentional nod back to the comics, or if they did it simply to give better access to the wall elements and the gateway play features. However, they definitely were thinking here of having a modular connection as there are the standard Technic pin connection points to form the connection to the next structure are hidden in some garbage strewn in the alleyway.
Stage 2 – Second Floor
Going up to the second floor, which is two stories tall, we have a nice library area, the chairs and beer from when Thor and Doctor Strange had their conversation. There is even a full stein of beer waiting for Earth’s mightiest hero to return.
There are quite a few Easter Eggs on this level for the keen eye, but I think my favorite has to be the book on Anger by B. Banner and shows the hair and ripped pants of the Hulk on the spine.
The interior is crowded because there are a lot of details that they wanted to include. This includes hidden gateways to other parts of Earth. In this case, the crowded interior is made up for because the bookcase and door system is well done. In the movie, each gateway was able to be fine-tuned to different areas on the planet. I like that there is a method to change them and amn not sure how this could have been achieved this effect otherwise.
I was worried that having the majority of the side wall removable for the interchangeable wall elements would make the structure a bit flimsy, but it’s quite sturdy and doesn’t flex at all.
Stage 3 – Third Floor
On the top floor, there’s what appear to be a bunch of artifacts, but most of them don’t relate to the movies. However, one weird part of the build is an indented wall area with what I had at first assumed was a light fixture of some sort. However, it’s actually a cloak hook for the good doctor to hang his levitation cloak up out of the way when he’s not flying around the city.
What is missing though are any fireplaces or chimneys at first glance. However, tucked into the wall of the first floor with very little fanfare there is a fireplace, but it does not connect up to either of the stacks at the front of the roof. In the movies, the fireplaces are very large and prominent, and the roof has three sets of chimneys.
I don’t mind when things are there just for show, but again, due to the scale I understand the tradeoffs which were needed. There could have been a fireplace built into the top floor below the front left chimney easily enough and moved around some of the artifacts.
The rear set of chimneys or vents in the build appear to be a simple third chimney. However, from the movie set it would be large enough to contain a roof access stair. The vents in the movie set are a call back to the comics and were connected to a magical furnace in the basement which contained Flames of Faltine. Obviously, these items couldn’t be included, but the build did pay homage to the movies and if they were larger, then we’d be asking about where the missing stairs to the roof was.
By the way, there’s no stairs to the top floor or to the roof. This may seem like a rather strange oversight to omit a staircase into this level or to the roof, but I’m actually not sure that it was an oversight. Looking at a production still, it looks like the actual movie set was missing stairs as well for some reason, at least during some of the filming.
Completed Model
The street-facing sides of the building look great, showcasing the influences of Art Deco and Regency architectural styles. The exterior is as close a match as we can expect for a LEGO building versus a digitally created building from an alternative universe. There are a few minor differences, such as the left side of the top floor is also a mansard roof, slanted inward, but this can be overlooked seeing as it will be sitting next to another modular and you don’t typically see the sides of the buildings.
In addition, the building itself sits about 4-5 feet in front of the building to it’s left with the wall angled at 45 degrees, but in brick, they already did this on the right side where it’s most prominent, and it would be hard to get that detail included without throwing off the proportions of the entire building. Also, a little quibble is that in Doctor Strange, the streetscape view of the building shows the façade to have a grey concrete exterior.
The play features, including the numerous minifigs with ability to make them appear to be flying, the transposable walls, hidden spaces including a very hidden tesseract, make this set an A+ for the kid in all of us. That said, there are some problems in how the interchangeable wall elements are integrated into the two walls facing away from the street. These are great for play, but for use in a modular city they present a challenge. They include a portal into one of the secret spaces from the alleyway and another portal that Gargantos, the “eyeball monster” is coming out of. This is actually another item that does not happen in the movie.

Gargantos in the street in Multiverse of Madness (left) and in the wall of the Sanctum in this set (right).
We have the portals and Gargantos, but it doesn’t come through one in the movie. This wall element is set into the side wall and therefore cannot allow another modular to be placed against it. If we swap the two portal elements around, it’s still to big to fit and doesn’t work here either if you have a building up against the back of the building. While I think Gargantos in the build looks really good, there are some color choices I question here. The first is that depending if he is upside down or right side up depends if you see pink or sand green. In the build all we see are the green tentacles, and they choose black for the mini tentacles rather than the sand green or pink from the movie and while I get it that they were probably out of newly colored parts they could access for the build, it would have been a nice touch.
The last element includes a poster for Captain America the First Avenger that is on the top level which actually works well in this location, but because it’s sideways while the other two are upright means that when you place it in the rear lower spot, the poster is sideways, and in the side spot it sticks out and therefore pushes the build away from the modular next to it so it can’t go there. However, because this is Lego, you can take off the poster and rotate it so it works in the lower alley space, but even without the poster, the studs sticking out still are in the way for it to be placed and work at the side of the building. This is where it really would have been nice to have had included two plain wall pieces that could replace these playable wall elements so it could fit into the cityscape as it was designed for.
As a side note, while this set was released with the advent of the Doctor Strange and the Multiverse of Madness, which is part of the Phase 4 MCU lineup, the box art actually refers back to Phase 3, calling out The Infinity Saga, which included the original Doctor Strange movie. The minifigures that are included in the set are in part from the Phase 4 lineup of shows and movies, including Zombie (Dead) Doctor Strange first seen in the What If shows, The Scarlet Witch, and the new Sorcerer Supreme, Wong. However, in Multiverse, neither Iron Man, nor Spiderman appear in the movie.
Also, of note is that the only time we see the exterior of the Sanctum in the Multiverse of Madness movie is when Doctor Strange is fighting Evil Strange and we see the building as it’s being slowly pulled apart due to the use of the Darkhold, the Book of the Damned. If you look closely however in these scenes, the Sanctum in this reality has the Oculus window mirrored the wrong way, and the building is also 5 stories tall, not 4.
Some of the original concept art for the building included another floor between levels 3 and 4. In researching this article, I also think it was interesting that the Oculus used in the movie is actually 14 feet (4.2 meters) across and took four months to build!
Conclusion
Overall, it is clear that the set designers really love the MCU and were able to include an enormous amount of hidden goodies for those with a keen eye. The architectural detailing of the exterior is excellent and the play features are spot on, and would be hard to improve on (with the exception of the kitchen area).
Unfortunately, the interior is so claustrophobic that it really hurts the overall build. I’m tempted to modify the building using parts that I already have to remove the alleyway and make the interior less crowded. Removing the gap might also look a little better when added to my modular city.
Given the excellent exterior detailing and play features, the set nearly earns top marks. Unfortunately, the crowded interior brings the overall rating down to a still impressive Recommended (4/5 star) rating.

